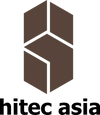Mobile 3D-Measurement-System – Flexijet 3D
Measure complex 3D geometries accurately on-site while at the same time create/edit an AutoCAD compatible CAD drawing.
It is possible to draw CAD elements such as lines, points, arcs or circles or even insert blocks into the drawing at the place where the laser point is measuring or the reverse way to project points from the drawing to an object for marking (e.g. a mounting hole on a wall)
When projecting points e. g. on the floor where the floor is uneven, the system has a function to compensate for the height difference and still project the point at the correct location.
It is also possible to transfer the height of a point from 1 wall to another or to transfer a point from the floor exactly vertically up to the ceiling or vice versa.

The unit does not have to be levelled manually, it is simply mounted on the tripod and placed at a location from which all measuring points can be reached. The system can then be referenced automatically by running through a calibration routine which takes about 15 seconds and its ready to be used.
It is possible to create a reference location by marking 2 or 3 reference points somewhere on a wall and pointing the laser at them. Once such a location is saved, the laser can be moved to any location from where it is still possible to reach these 3 reference points, call up the location and point the laser at the reference points and the system has the correct reference to the drawing again.
Through this method it is also possible to create multiple location points and reach very far distances of several hundred meter or around walls or floors in a building.

The laser pointer can be moved to the desired measuring point by hand by simply rotating it, through the keyboard, or it can be done through the remote controller, even from a big distance (like 50m away from the unit)
The FlexiCAD2 measurement software


Flexijet 3D application examples:
Flexijet 3D makes complex measurements economical. Users can be found in many different sectors of planning, trade, series manufacturing and industry:
- Kitchen
- Interior fit out work
- Architects and surveyors
- Glass and storefront construction
- Furniture makers and carpenters
- Stone works
- Metal works
- Staircase construction
- Evaluators
- Booth/exhibition construction
- Ship interior fit out
- And many more…
Measuring windows at a construction site:

Measuring curved elements:

Measuring complex shapes of a yacht:

Measuring a staircase:

Handrails fitted on Conrete staircase:
Handrails need to be fitted on all these staircases and Concrete railings:

Measurements are taken with Flexijet 3D:

Drawings are used to generate CNC programs:

Handrails are being installed with perfect fit and without costly mistakes:



